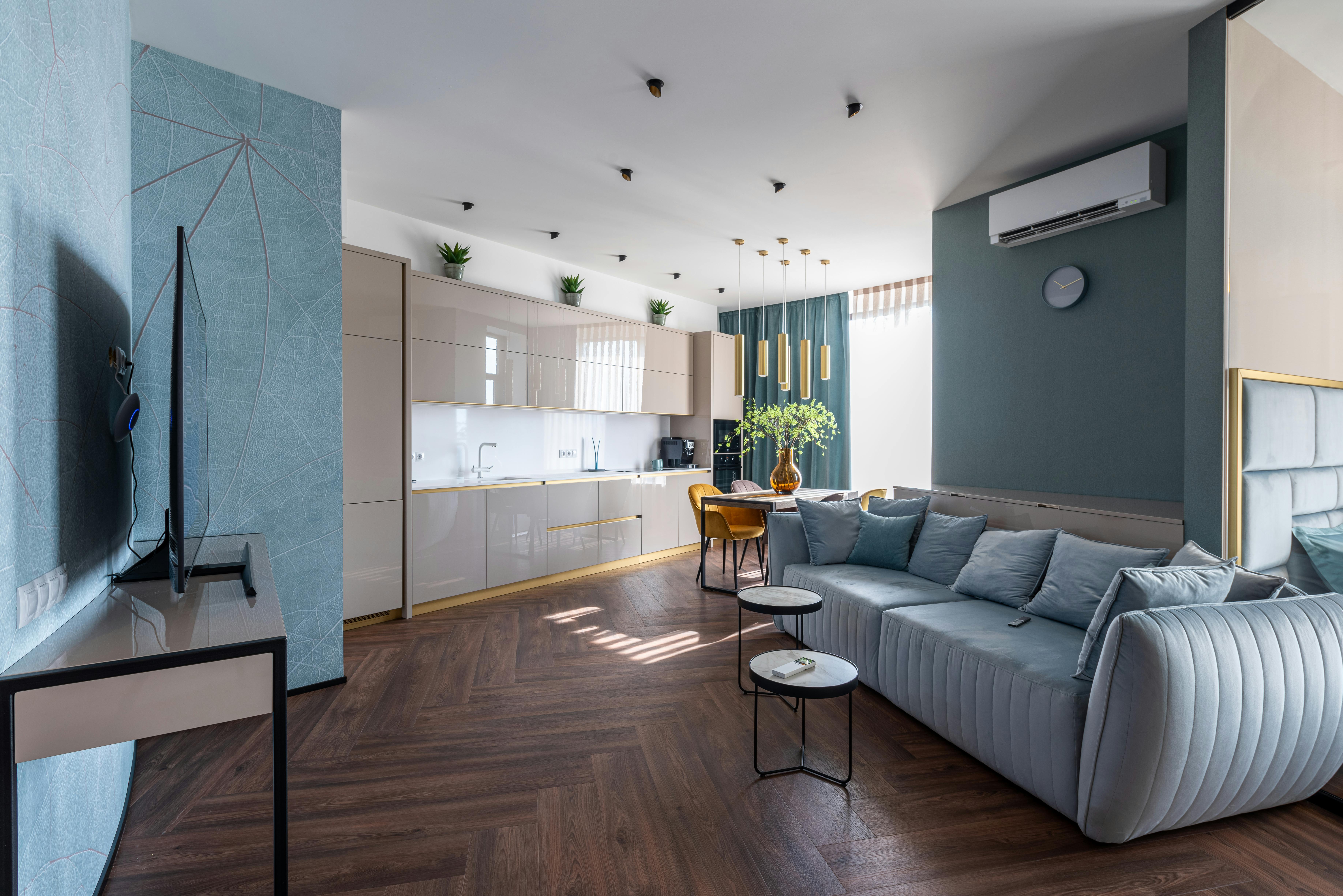Online Consultation
We start with a simple conversation—online and on your schedule. Share your vision, preferences, and lifestyle needs with us from wherever you are, and let’s begin shaping your space together.

Interior Design Process
We transform the design dreams of our clients into a full-fledged reality with elaborate space planning and furniture customisations done in perfect alignment to our the unique tastes and preferences of the homeowner. Here is a glimpse of our workflow.
We start with a simple conversation—online and on your schedule. Share your vision, preferences, and lifestyle needs with us from wherever you are, and let’s begin shaping your space together.
Before the work begins, see your dream space in stunning detail. Our 2D layouts and 3D renderings help you visualize layouts, finishes, and functionality—so every detail is just right.
Based on your initial brief, we provide a transparent and estimated cost breakdown. This helps you plan ahead confidently while keeping your design aspirations within reach.
Final Quotation With design clarity achieved, we offer a final quote tailored to your budget and scope—free from hidden costs, and aligned with your expectations.
Prefer a face-to-face chat? Visit us for a deeper dive into design ideas, materials, and styling. We’ll walk you through the possibilities with expert guidance and inspiration.
Sit back and relax as our skilled team brings your vision to life. We handle every detail with care and precision. Once complete, we hand over your transformed space—ready to live in, love, and enjoy.
Once you're ready, reserve your spot! Early booking ensures timely execution and allows us to dedicate our full attention to your project from day one.
And, it’s a wrap! We will hand over your home to you, ready-to-move and complete with all the final touches!
Copyright © 2025 Designed by C3 Engineering Interiors. All rights reserved.