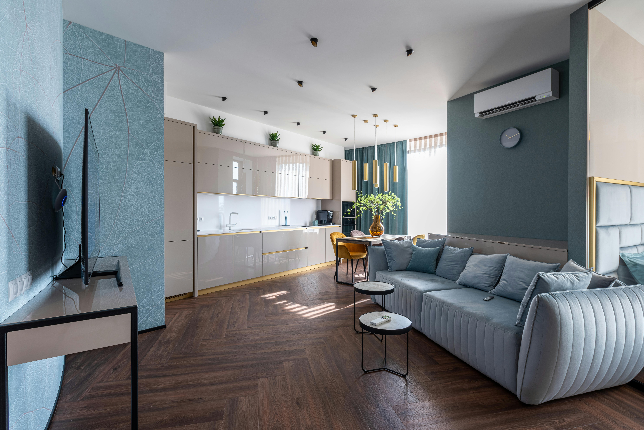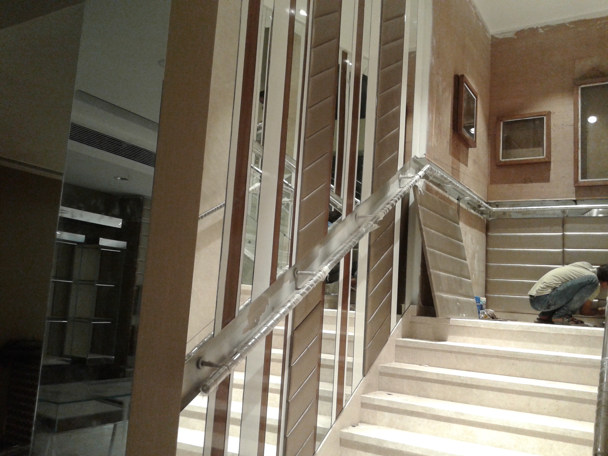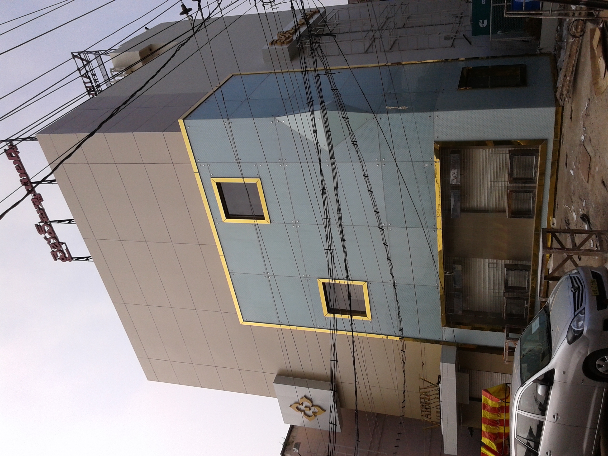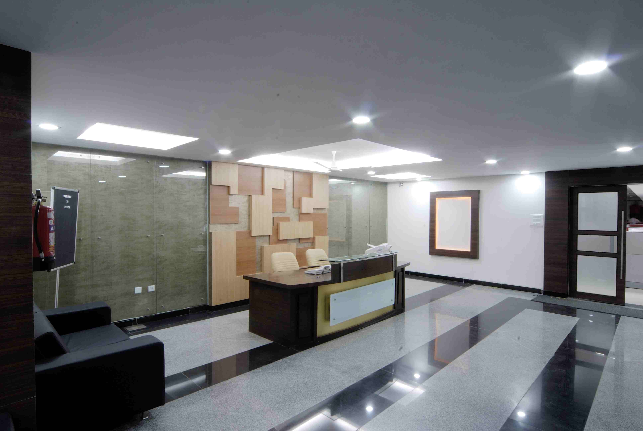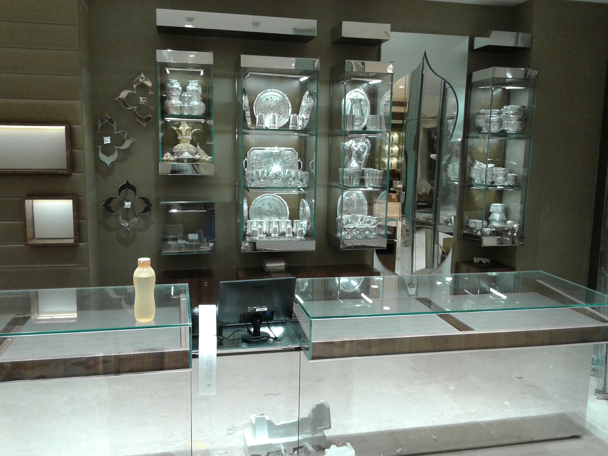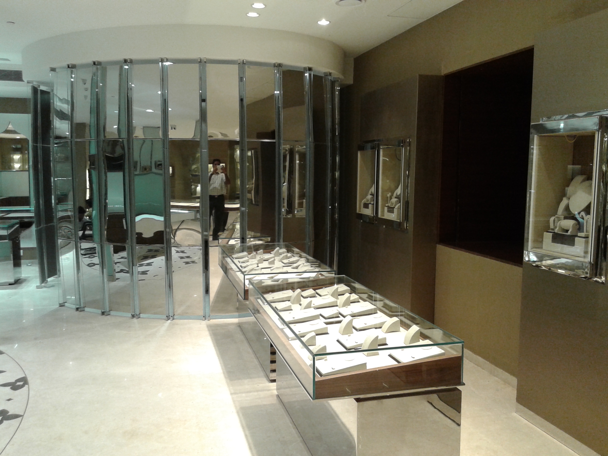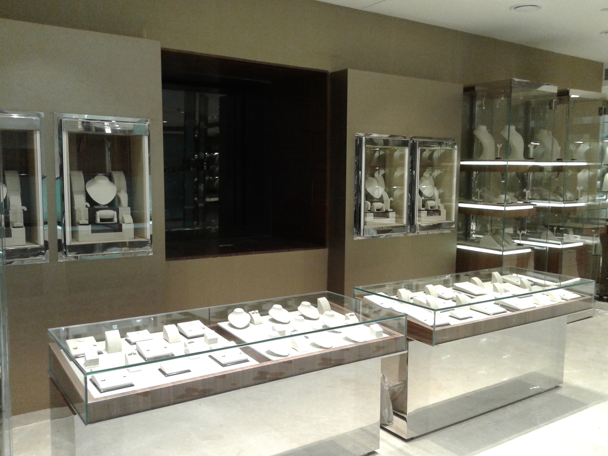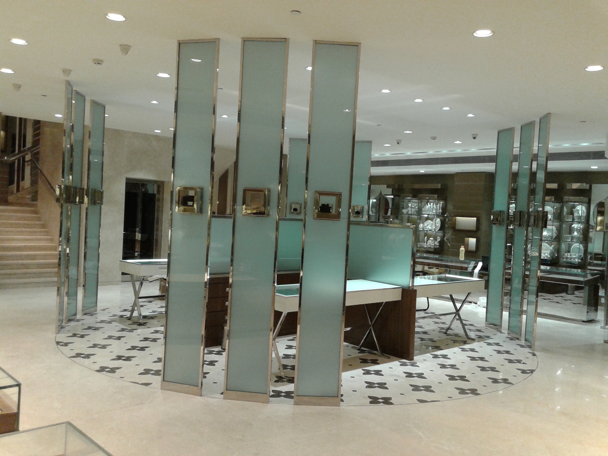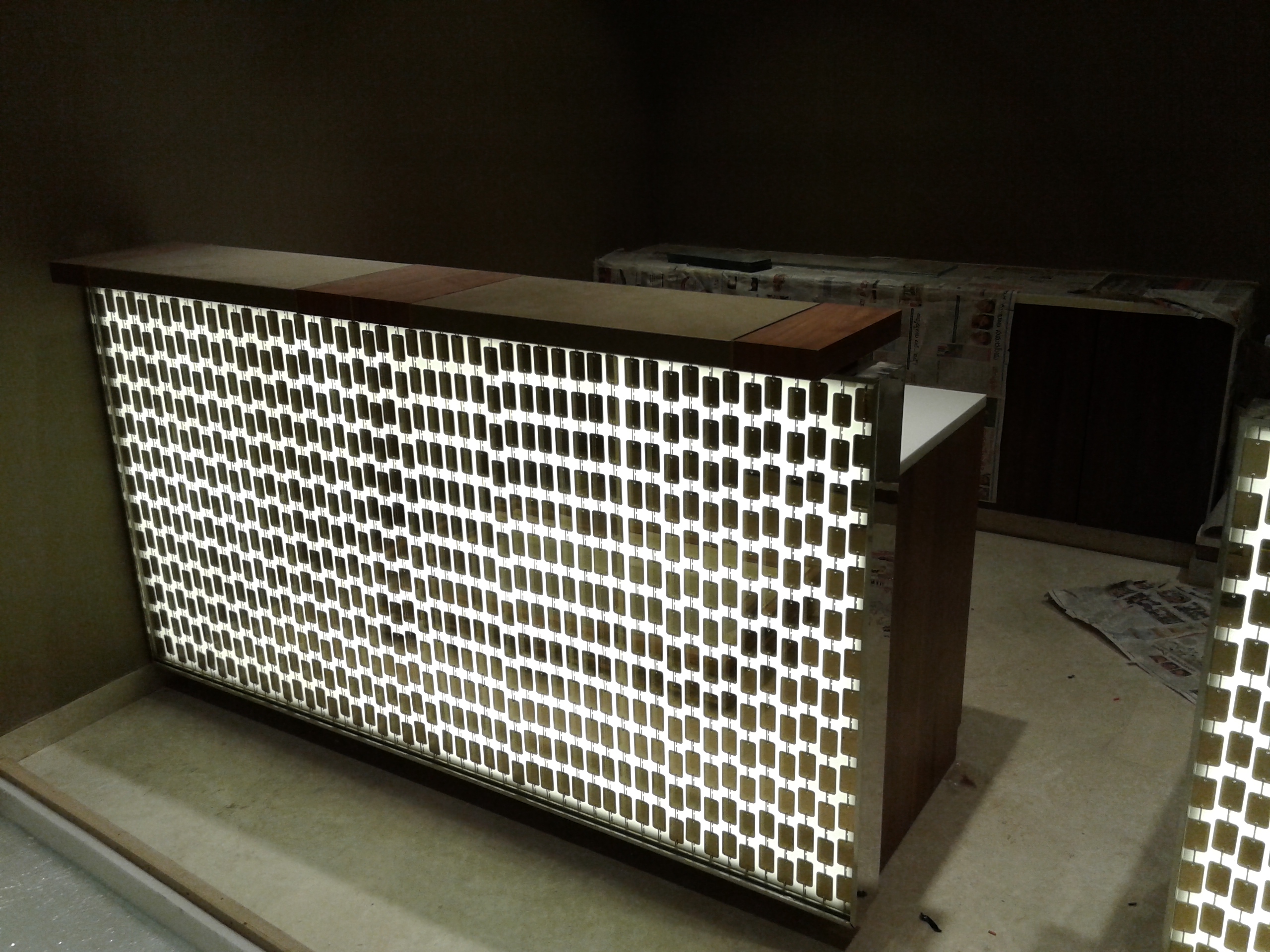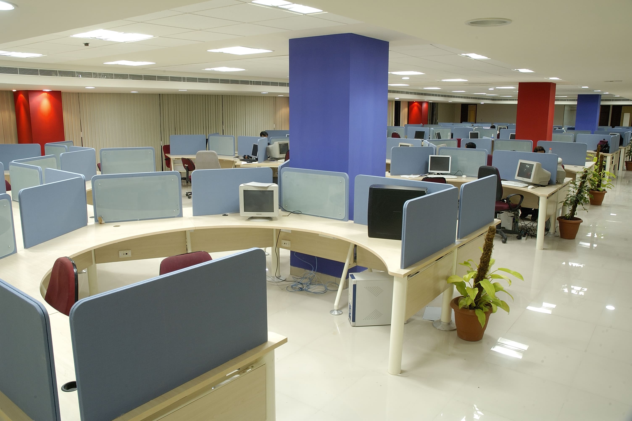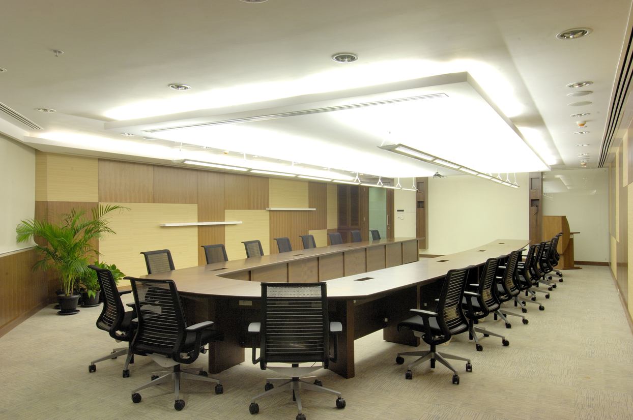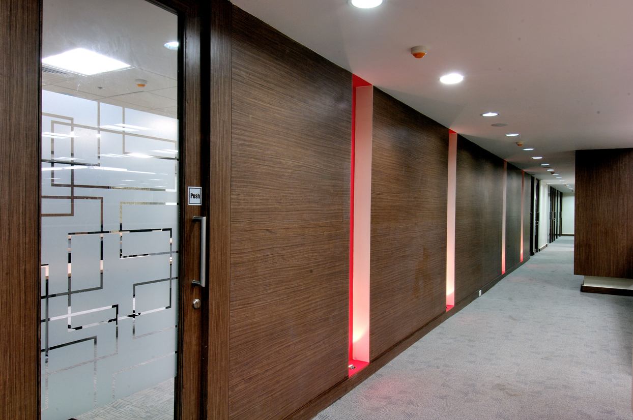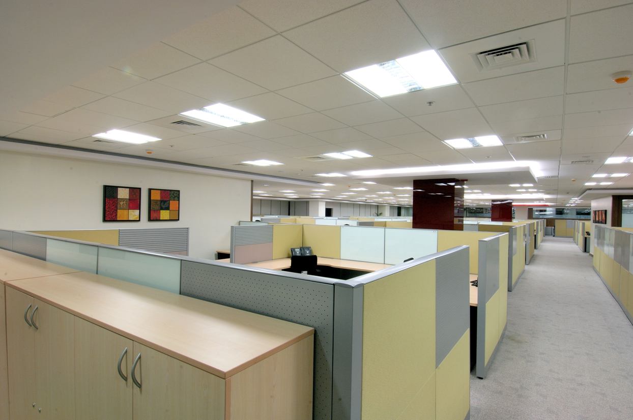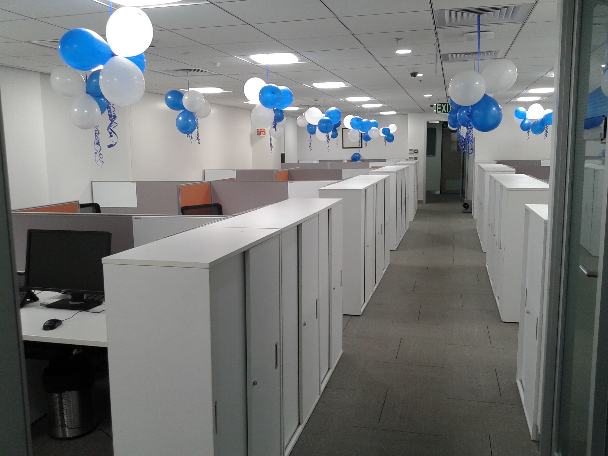Smart interiors for efficient workspaces.
We plan office layouts to improve efficiency, collaboration, and flexibility. Open workstations, private cabins, hot-desking zones, and meeting areas are designed with clear traffic flow and adequate acoustic separation. Consideration is given to future scalability, IT/server room placement, wellness zones, and amenities like lounges and cafeterias.
Retail & Showroom Design
Retail spaces are designed to maximize customer engagement and product visibility. We focus on customer journey mapping, focal points, display strategies, and spatial zoning. Custom shelving, lighting, trial rooms, and interactive touch points are designed to create memorable in-store experiences that drive footfall and sales.
Reception & Lobby Design
These areas are crafted as brand ambassadors — integrating company ethos, visitor comfort, and clear way finding. We use statement furniture, backlit logos, strategic lighting, and design finishes that reflect professionalism. Practical aspects like seating capacity, concierge desk design, storage, and privacy for waiting guests are also prioritized.
Acoustic & Lighting Solutions
We implement acoustic panels, baffles, partitions, carpets, and false ceiling treatments to ensure sound insulation and echo control — especially critical in conference rooms and open-plan offices. For lighting, we balance artificial lighting with natural light management using blinds, light shelves, or solar films, while maintaining optimum lux levels for specific work areas.
Custom Display Units & Branding Integration
From kiosks and point-of-sale counters to exhibit panels and interactive screens, we design brand-specific display systems that communicate brand values and promote user engagement. Colors, logos, typography, and visual themes are seamlessly integrated into the spatial design through signage, environmental graphics, and structural branding

